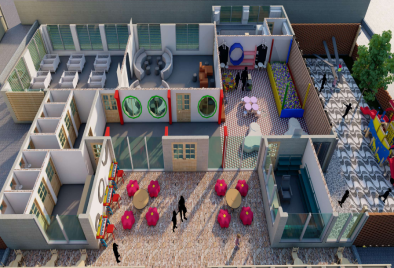Back
DMG Group submission
3 rd PLACE
The overall outlook for design thinking was governed by the child anthropometry, playfulness and easy
movement. Thus was the furniture designed, the levels were managed and the indoor-outdoor connect
was established. Immense detailing went into creating and customizing elements that would act as an
aid for teaching/learning like the sensory path, the alphabets game, etc.
The use of local refurbished and reclaimed materials is imposed: the process has to be incremental,
every step of the design being based on experimentation. Materials and objects collected from all over
the university are assembled together, reused, distorted, to create a whole new story, based on a
collective effort.
Raw materials are assembled to form a warm environment, offering three large spaces that arenaturally
ventilated, The roof has an overhang on all four sides of the building, and which varies in depth to
protect the rooms and terraces from direct sunlight or rain. Generous skylights are also incorporated in
the design for natural lighting, ventilation, Sanitation is provided, using mainly rainwater.
The Lactation Center is also completely handicap accessible. The positioning of the building has been
optimized to give the children all recreational space possible.
Splashes of bright colours enhance the appearance of the building's light main volume. As the building's
main audience is children, the aim was to give the building a happy and energetic appearance with the
means of high-quality architecture. The building is enriched with many small-scale designs for the
children to observe from up close, and window sills are low so that even the smallest toddlers can see
outside.
The difference in colour saturation levels of the interior and the exterior play along with the desired
energy and sound levels of the children: vibrant and lively outside, more subtle, and cosy inside. The
calming colour themes of the interior also help the children orientate and give room for the brighter
colours brought by kindergarten life.
Considering the fact that the end-users belonged to the age group of 2-5years, the overall outlook for
design thinking was governed by the child anthropometry, playfulness and easy movement. Thus was
the furniture designed, the levels were managed and the indoor-outdoor connect was established.
Download attached files
Design file
