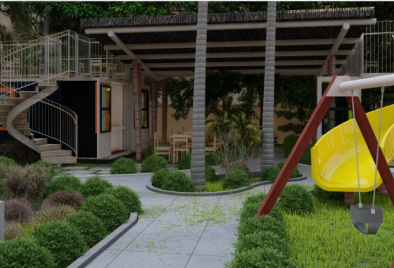Back
Eco Group submission
1 st PLACE
The Nyonyesha hub is situated at a vacant site bounded by the clinic Block C, Block D and two boundary walls. The site is chosen for two major reasons: close proximity to the clinic in case of any medical emergencies and relatively low noise levels. The circulation on site is limited to a main path and organizes the site into a more public main kitchen and tuck shop area with eating space and deck upstairs to give a feeling of among the tress; a semi private outdoor play area for the children accessible from two indoor play areas and the most private main building and garden area. The design is conceived in a modular container unit which houses the main spaces such as the breastfeeding areas, sleeping areas and indoor play areas. All these areas open to the outdoor green spaces, garden creating indoor outdoor linkage. The concept also encourages cross ventilation with creative use of container doors and high clerestory windows for circulation. The design highly considers the noise gradient in location of spaces. The design groups co– dependent spaces such as breastfeeding and sleeping rooms connected by common spaces - washrooms, changing rooms and kitchen into one main building situated at the quietest area of the site. Spaces that would generate considerable noise levels such as indoor play area are situated at the far right near Block D of the technical university of Kenya. There are two indoor play areas for 0-2 years’ old who are delicate and need to be watched near their lactating mothers. The two to four year olds are more grown, more adventurous and highly active. Provision of the upper deck, large outdoor playing area, sliding pool and monkey bars help the kid remain empty Accessibility for persons with disabilities is keenly considered with most of the designed spaces situated on the ground floor and provision of well graded ramps for level changes. The sizing of the doors and provision of good ample circulation space within the building also help achieve accessibility for persons with disabilities.
View attached files
Design file
